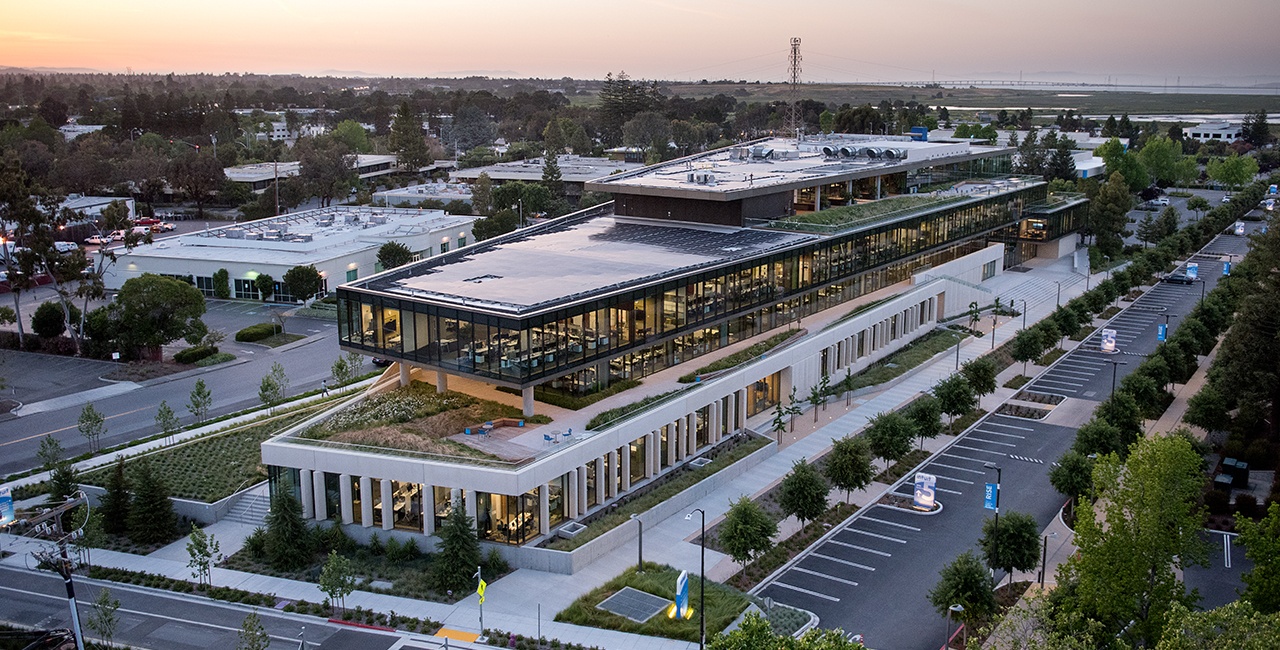
Jeremy Bittermann
Intuit Headquarters
Marine Way Building
Mountain View, California
Client: WRNS Studio
Building Size: 370,000 sf
Certifications: LEED Platinum
Interface provided design services for Intuit’s new 370,000 square foot office and campus. The building includes three levels office space, conference rooms, a cafeteria with a full service kitchen, a central atrium, and one level of below grade parking. Sustainable systems include:
- dual purpose smoke control system, which provides natural ventilation and passive relief air
- passive atrium smoke control system
- under floor air distribution system for increase ventilation efficiency, and reduced fan and chiller plant energy
- high efficiency central plant with variable speed chillers and waterside economizers
- radiant slab systems
- radiant ceiling systems
- green roofs
- photovoltaic systems