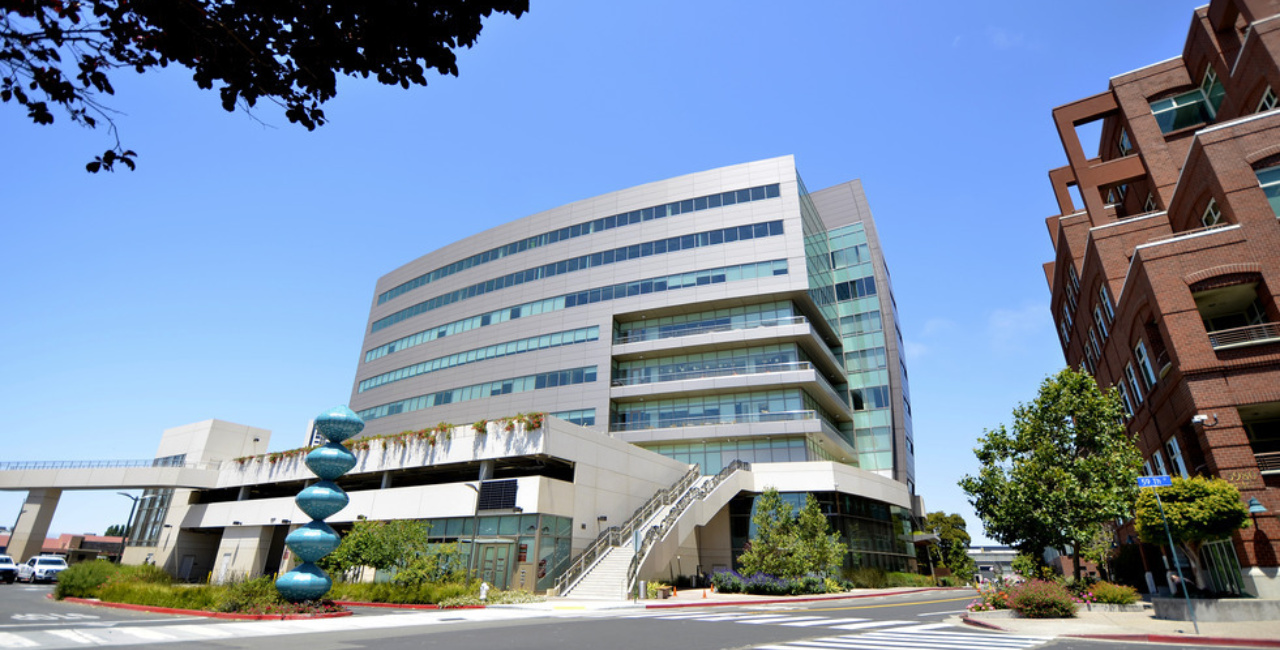
Jon Dizon
Emery Station West
Emeryville, California
Client: Perkins + Will
Building Size: 260,000 sf
Certifications: Seeking LEED certified
Interface provided design services for the development of this laboratory/office building of 10 stories. The building incorporates a three-level podium structure over the entire site area, housing a bus transit center on Level 1 and a number of tenant parking spaces, along with additional automobile parking on Levels 2 and 3. A small amount of unspecified retail space is reserved on the podium lower level to serve commuters. Levels 3 through 9 are reserved for tenants and Level 10 will accommodate a penthouse for mechanical equipment. Interface has also completed many of the tenant improvements within the building.
The technology group designed and upgraded the backbone networking cabling system for the campus, which consisted of new fiber cabling, pathways and a new data center.