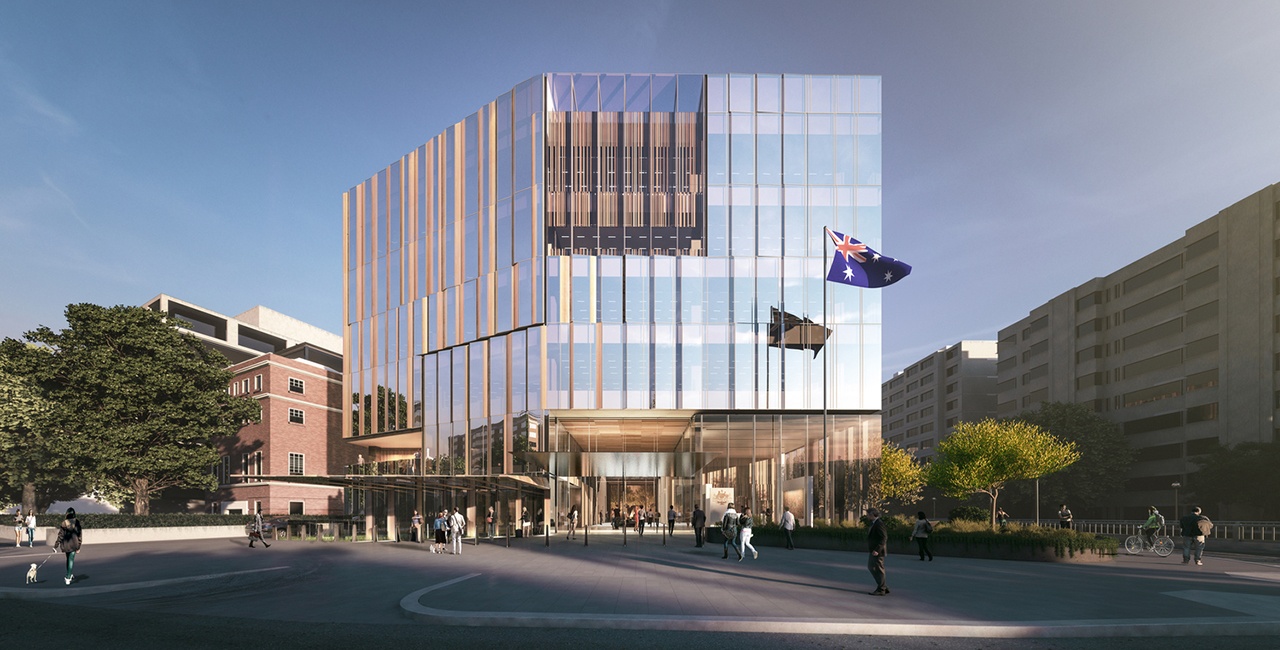
Bates Smart
Australian Embassy
Washington, DC
Client: Bates Smart
Building Size: 200,000 gsf
Project Cost: $237 million
Certifications: LEED Gold
The existing Embassy building, which officially opened in 1964 was replaced with a new 200,000 gsf, environmentally sensitive and contemporary building. The highly sustainable project will feature an expansive central glass atrium designed to draw natural light into the center of the building. A large open area on the ground floor forms the main entry into the building, which leads to an exhibition gallery and spaces for public functions, while the upper levels house work spaces.
Standing as a testament to Australia’s leadership in sustainability, energy efficiency and high-performance play a vital role in the project with LEED Gold Certification earned through innovative design. Efficient floor plates, open space planning, and carefully planned modular work spaces offer flexibility for internal growth and densification. Optimized energy performance is achieved with a thermally efficient façade, extensive rooftop photovoltaics, and the generous use of natural light. The entire building is electrified; there is no natural gas on the site. The HVAC systems use heat recovery VRF, water to water heat pump equipment, radiant slabs and displacement ventilation systems, and heat recovery DOAS for energy savings. Water use is reduced by using reclaimed condensate, process water, and a rainwater harvesting grey water system for irrigation, toilet flushing, and cooling tower make up. The green roof hosts a rooftop apiary, which will accommodate up to 240,000 resident bees. Additionally, twenty (20) Level 2 Electric Vehicle Chargers are available.